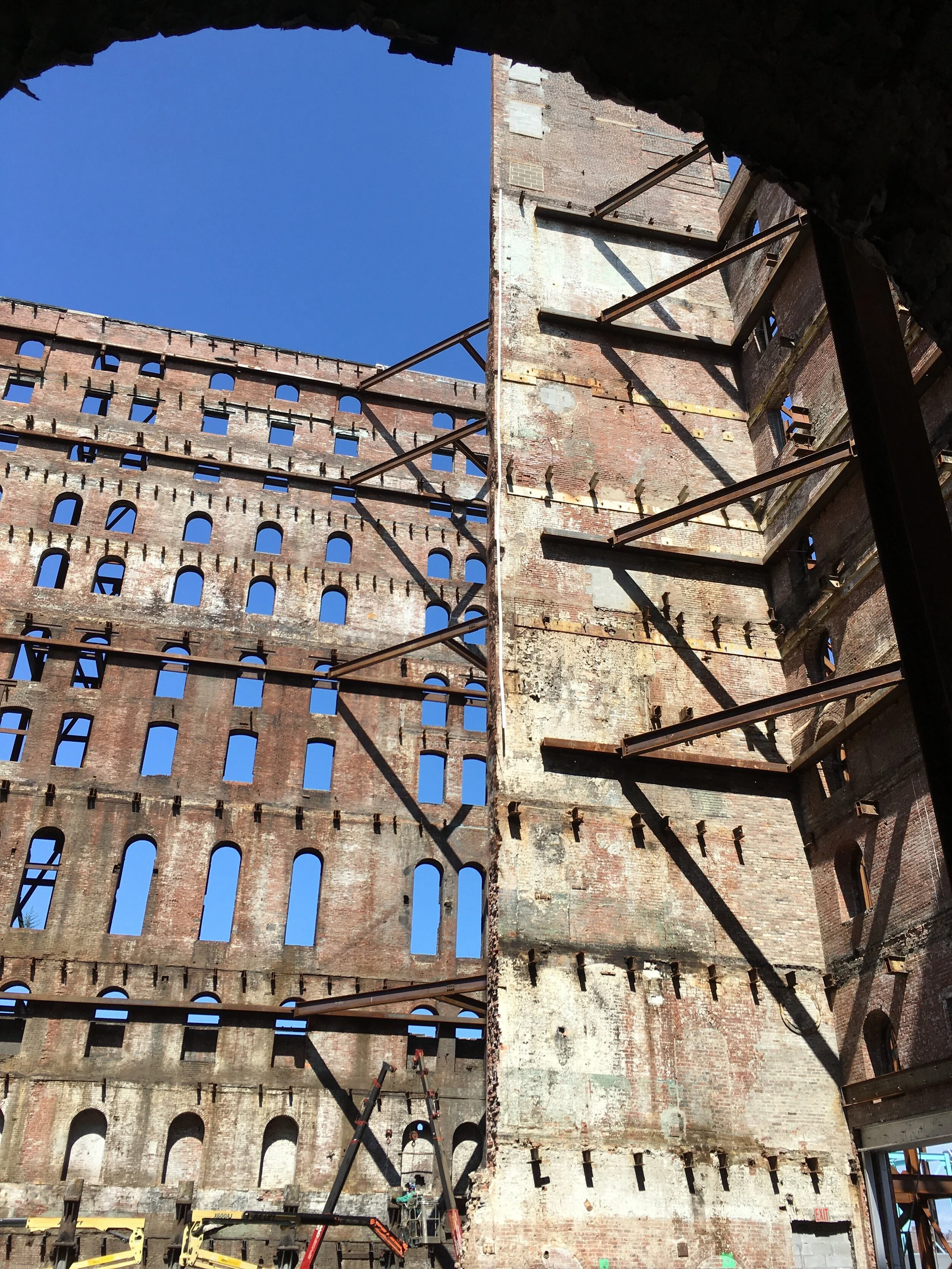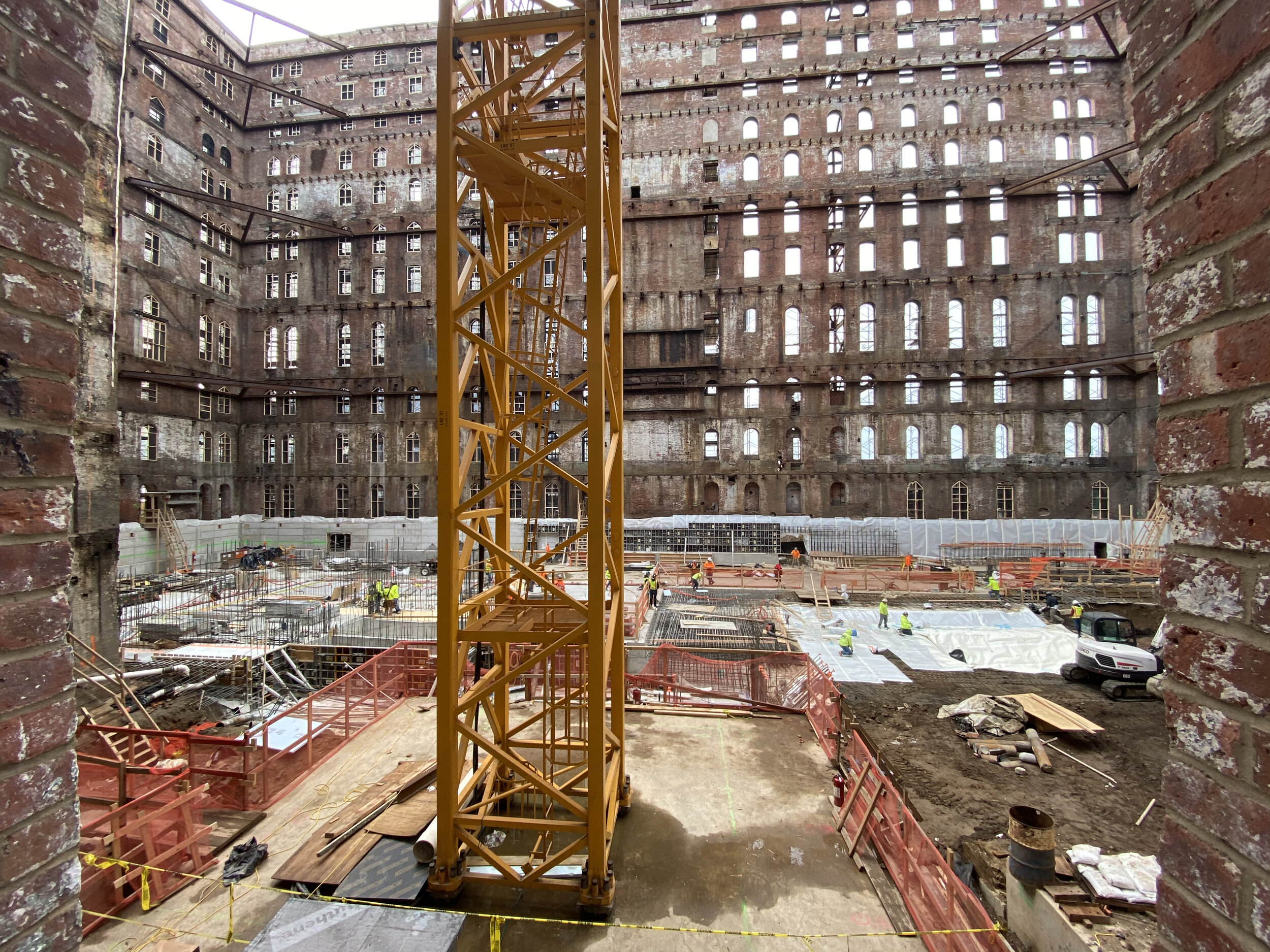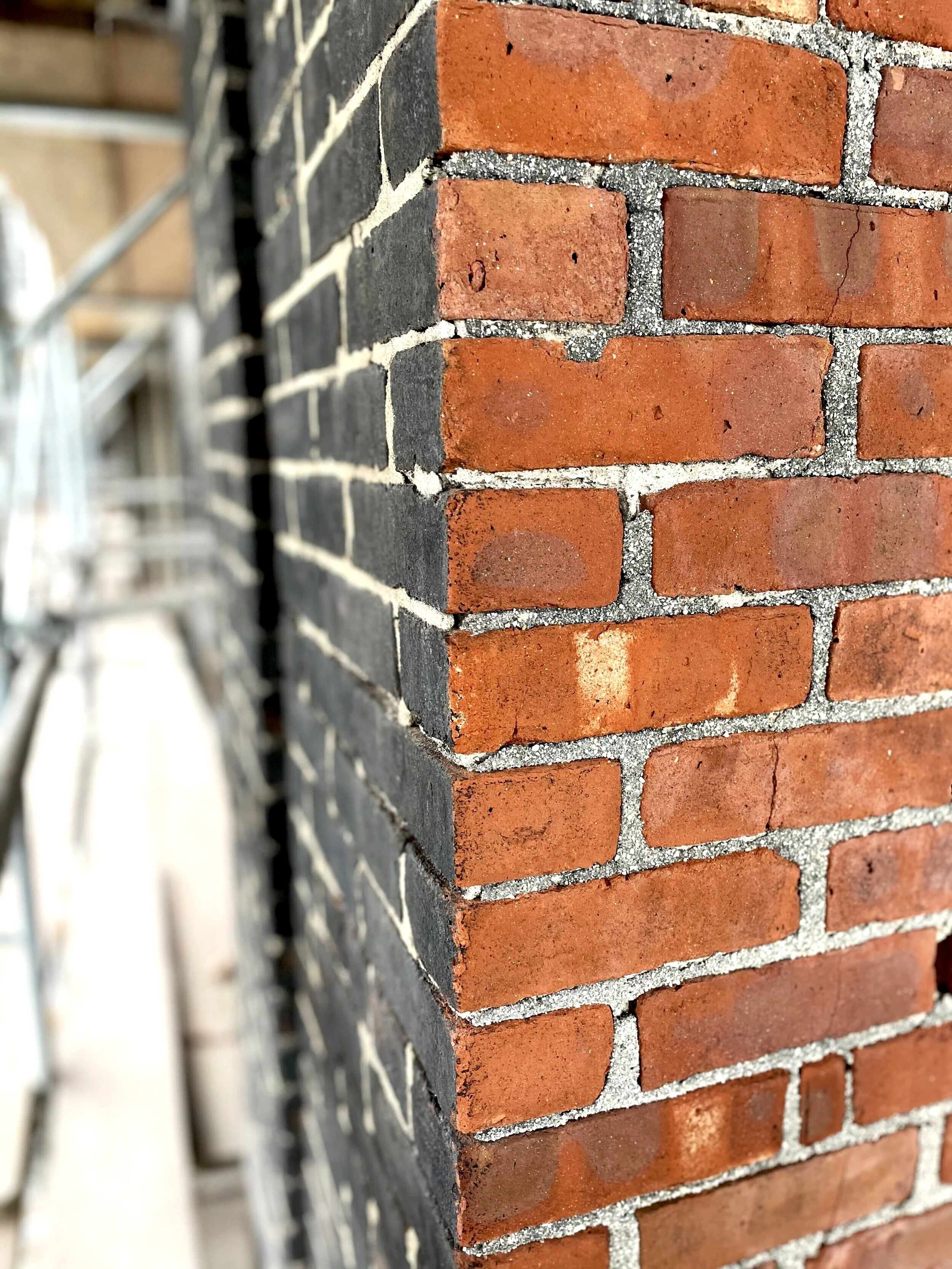The Refinery Building.
TYPE: ADAPTIVE REUSE
PROGRAM: CLASS-A COMMERCIAL OFFICE
AREA: 365,000 SF
STATUS: IN CONSTRUCTION
The Domino Sugar factory has been an icon along the Brooklyn waterfront for generations. In 2017, conceived by PAU Studio, it began an exciting journey to adaptive re-use, and into a vibrant commercial office hub. Dencityworks has collaborated in this endeavor, providing the following key roles:
HISTORIC PRESERVATION: Deep historical research into this precious Brooklyn Landmark to create an adaptive reuse plan and restoration strategy for the existing brick facade.
INTERIOR PLANNING: Space & Core Planning of a multitude of leasing scenarios for the Commercial Office space to Anchor Tenants, Single Tenants or Multi Tenants.
PROJECT EXECUTIVE: Detailed Design & Documentation followed by a complex tiered approval process with multiple City Agencies. Project phasing & demolition coordination with future design intent. Lead architect heading a team of accomplished consultants specializing in state of the art office design.

Image credit: PAU | Two Trees

Image credit: PAU | DWA














